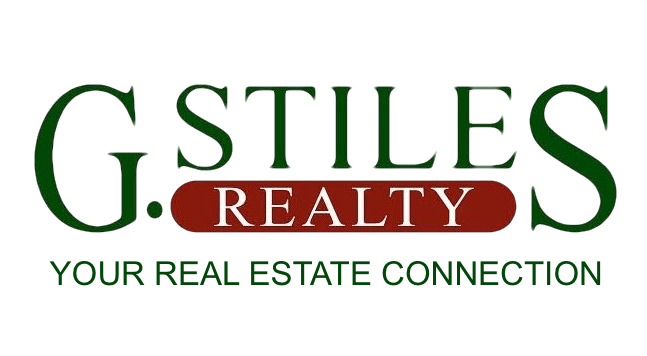Property Details
10038 S NEW ERA RD 70Canby, OR 97013




Mortgage Calculator
Monthly Payment (Est.)
$798Modernized overhaul in 2024. This home offers an abundance of windows letting in all the natural light! 3 Bedrooms, with 2 Full Bathrooms & 1200 Sq. Ft of living space. Ash plank floors, soft wall colors and warm accents. A large Living room and separate Dining room will have you hosting all the family gatherings. The kitchen is a cooks delight with new hardwood cabinets, high end countertops, walk-in pantry & stainless steel accents. Upgrades abound and quality craftsmanship. All NEW siding, updated plumbing, and NEWER roof! Fully landscaped and ready for you to move in! Space rent is $820 monthly that includes water/sewer. Community amenities offer a playground, Rec Room, Covered outdoor picnic area, and Community Bus stop! Great Canby city schools! You will fall in love with the rural setting just minutes from town! Come see for yourself and discover your dream home!
| 11 hours ago | Listing updated with changes from the MLS® | |
| 2 days ago | Listing first seen on site |

The content relating to real estate for sale on this website comes in part from the IDX program of the RMLS™ of Portland, Oregon. Real estate listings held by brokerage firms other than are marked with the RMLS™ logo, and detailed information about these properties includes the names of the listing brokers. Listing content is Copyright © 2025 RMLS™, Portland, Oregon. Some properties which appear for sale on this website may subsequently have sold or may no longer be available.
Last checked 2025-04-21 01:26 PM PDT.
All information provided is deemed reliable but is not guaranteed and should be independently verified

Did you know? You can invite friends and family to your search. They can join your search, rate and discuss listings with you.