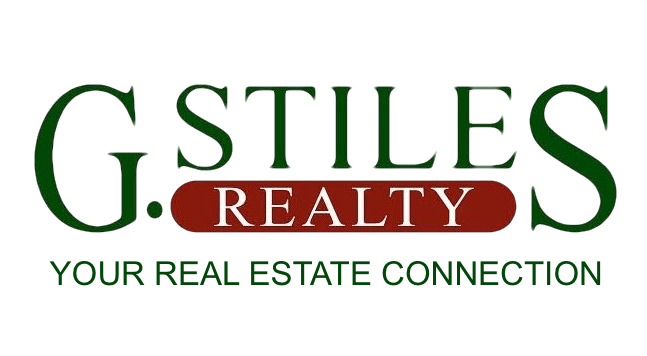Property Details
11012 NE 131ST CTVancouver, WA 98682




Mortgage Calculator
Monthly Payment (Est.)
$3,271Welcome to the Bradford – your dream home, ready for quick move-in!This stunning two-story home combines style, comfort, and functionality with thoughtfully designed living spaces throughout. Step onto the charming covered front porch and enter a light-filled layout that includes a bedroom and full bath off the entry—perfect for guests or multi-generational living.The inviting great room features a cozy fireplace and flows seamlessly into the open dining area and gourmet kitchen, where you'll find a large center island, sleek finishes, and a spacious walk-in pantry ideal for everyday living and entertaining.Upstairs, enjoy the airy loft—perfect as a second living space, play area, or home office—and a convenient laundry room. The luxurious primary suite offers a private retreat with dual walk-in closets and a spa-like en suite bath. Three additional bedrooms and a shared full bath complete the upper level.Additional highlights include a mudroom, a 2-car garage, and a serene covered patio that extends your living space outdoors.This beautifully designed Bradford has everything you need and more—don’t miss your chance to call it home!***photos are stock photos of this model photos and not of actual home***
| 12 hours ago | Listing updated with changes from the MLS® | |
| yesterday | Listing first seen on site |

The content relating to real estate for sale on this website comes in part from the IDX program of the RMLS™ of Portland, Oregon. Real estate listings held by brokerage firms other than are marked with the RMLS™ logo, and detailed information about these properties includes the names of the listing brokers. Listing content is Copyright © 2025 RMLS™, Portland, Oregon. Some properties which appear for sale on this website may subsequently have sold or may no longer be available.
Last checked 2025-04-21 03:38 AM PDT.
All information provided is deemed reliable but is not guaranteed and should be independently verified

Did you know? You can invite friends and family to your search. They can join your search, rate and discuss listings with you.