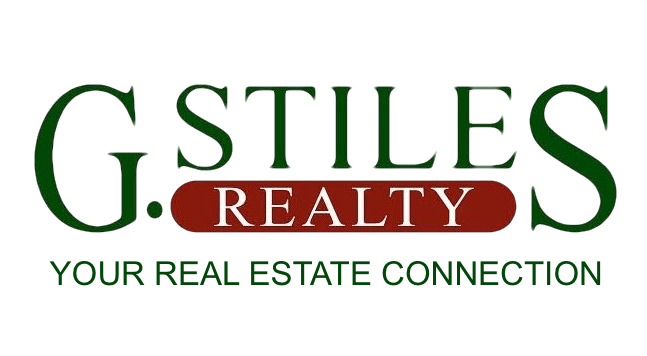Property Details
11905 NE 57th CT Lot 2Vancouver, WA 98686




Mortgage Calculator
Monthly Payment (Est.)
$2,550Move-In Ready at The Mana – Welcome to The Mana, a fresh take on beautiful & neighborly living. Where Modern Living Meets Cozy Community Vibes! This thoughtfully designed detached condo is move-in ready and waiting for you to call it home. Nestled in a modern boutique pocket neighborhood, The Mana blends stylish, low-maintenance homes with a warm sense of community and smart, sustainable design. Built with intention and heart, every detail reflects a commitment to quality—from light-filled interiors and contemporary finishes to energy-efficient features that simplify life and keep things running smoothly. Whether you're savoring quiet mornings in your own peaceful retreat or sharing laughs with neighbors on a sunny afternoon, The Mana offers the perfect balance of privacy and connection. And if you’re dreaming of something more custom, you can still choose your favorite plan and build on one of the remaining lots. Located near everything you love about Vancouver and the Pacific Northwest, these homes are designed to help you live life to the fullest—with less upkeep and more joy. Schedule a tour today and discover why life at The Mana just feels right. Certificate of Occupancy TBD
| 18 hours ago | Listing updated with changes from the MLS® | |
| 18 hours ago | Listing first seen on site |

The content relating to real estate for sale on this website comes in part from the IDX program of the RMLS™ of Portland, Oregon. Real estate listings held by brokerage firms other than are marked with the RMLS™ logo, and detailed information about these properties includes the names of the listing brokers. Listing content is Copyright © 2025 RMLS™, Portland, Oregon. Some properties which appear for sale on this website may subsequently have sold or may no longer be available.
Last checked 2025-04-21 06:55 AM PDT.
All information provided is deemed reliable but is not guaranteed and should be independently verified

Did you know? You can invite friends and family to your search. They can join your search, rate and discuss listings with you.