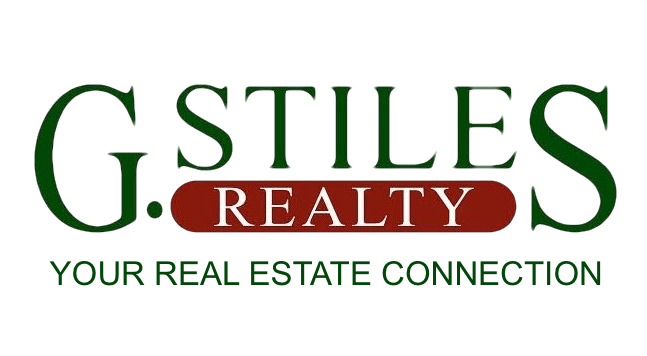Property Details
1803 N COLFAX STPortland, OR 97217




Mortgage Calculator
Monthly Payment (Est.)
$3,308Tucked away on a quiet street in the desirable Arbor Lodge neighborhood, this lovely English-style home offers 1930’s details such as hardwood floors, coved ceilings, leaded glass, original glass door knobs and french doors. The spacious living room flows readily into a generous dining room, perfect for gatherings. Meals are easy in the 2021 updated kitchen with new flooring and cabinets, quartz counters, dining bar,a large pantry and breakfast nook. Two nicely sized bedrooms flank the hall bathroom, (updated in 2023). Upstairs, the spacious primary ensuite bedroom boasts a cedar lined closet and an attached bonus room with a closet. The ensuite bath, remodeled in 2004, features plenty of storage, and a walk-in shower. The semi-finished basement is a large bonus flex space with laundry,a separate bonus room, and vast, dry storage hiding behind the mirrored wall, where you will also find the furnace and, the 200 amp electrical service, (updated in 1997). Outside, the in-ground sprinkler system makes yard care a breeze! There’s space for 2 cars in the detached garage. New roof on both house & garage in 2022. Enjoy all that Arbor Lodge has to offer, including bars & eateries, New Seasons grocery & access to the Max line. Walk Score=76, Transit Score=56 Bike Score=100
| 21 hours ago | Listing updated with changes from the MLS® | |
| 24 hours ago | Listing first seen on site |

The content relating to real estate for sale on this website comes in part from the IDX program of the RMLS™ of Portland, Oregon. Real estate listings held by brokerage firms other than are marked with the RMLS™ logo, and detailed information about these properties includes the names of the listing brokers. Listing content is Copyright © 2025 RMLS™, Portland, Oregon. Some properties which appear for sale on this website may subsequently have sold or may no longer be available.
Last checked 2025-04-21 06:43 AM PDT.
All information provided is deemed reliable but is not guaranteed and should be independently verified

Did you know? You can invite friends and family to your search. They can join your search, rate and discuss listings with you.