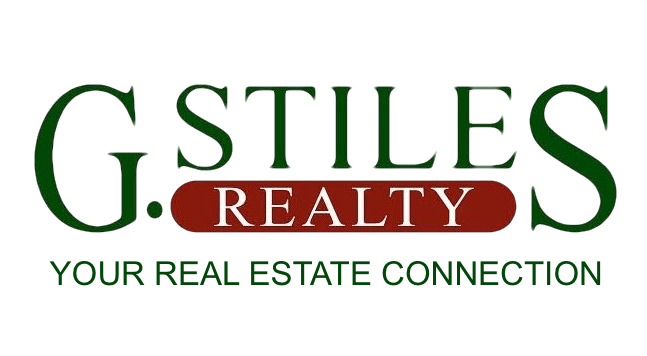Property Details
21389 NE OAKVIEW DRBend, OR 97701
Mortgage Calculator
Monthly Payment (Est.)
$2,735This beautifully remodeled 4-bedroom, 3-bathroom home offers thoughtful upgrades and flexible living space in one of Bend’s most accessible neighborhoods. Nestled on a quiet, tree-lined street, the home features a junior primary suite on the main level—perfect for guests, multigenerational living, or a private home office.Upstairs, a spacious bonus room offers endless options—think playroom, media room, or creative studio. The kitchen is the heart of the home, with granite counters, stainless steel appliances, and an open-concept layout that flows seamlessly into the living and dining areas. A cozy gas fireplace adds warmth and charm.Step outside to a fully fenced backyard with pavers, ideal for entertaining or relaxing under the stars. The home is wired for a hot tub and offers central heat and air for year-round comfort.Additional highlights include luxury vinyl plank flooring, new carpet, updated bathrooms, and modern light fixtures throughout. Conveniently located near schools, parks, and Highway 97—without the traffic noise.This one checks all the boxes: updated, spacious, and move-in ready. Come see what makes this home a standout in NE Bend.
| 2 hours ago | Listing updated with changes from the MLS® | |
| 2 hours ago | Price changed to $599,500 | |
| 5 hours ago | Listing first seen on site |

The content relating to real estate for sale on this website comes in part from the IDX program of the RMLS™ of Portland, Oregon. Real estate listings held by brokerage firms other than are marked with the RMLS™ logo, and detailed information about these properties includes the names of the listing brokers. Listing content is Copyright © 2025 RMLS™, Portland, Oregon. Some properties which appear for sale on this website may subsequently have sold or may no longer be available.
Last checked 2025-04-21 10:06 AM PDT.
All information provided is deemed reliable but is not guaranteed and should be independently verified

Did you know? You can invite friends and family to your search. They can join your search, rate and discuss listings with you.