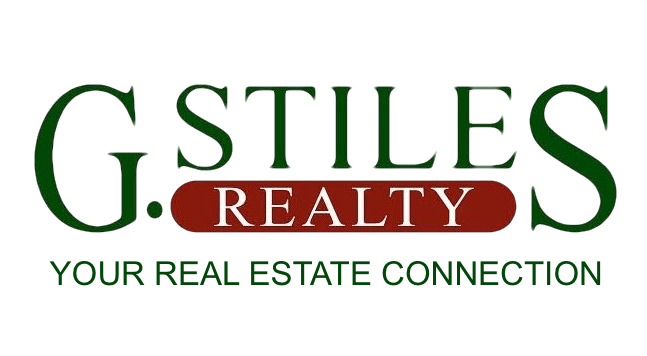Property Details
404 E MAIN STGoldendale, WA 98620




Mortgage Calculator
Monthly Payment (Est.)
$1,437Too cute to pass up! This 3 bedroom, 2 bathroom updated Victorian is calling your name. Large fenced front yard, private tranquil oasis in the back yard with covered BBQ area and large workshop. Additional storage shed attached too. Large front covered porch is perfect spot to kick your feet up. Plenty of parking & drive through access from the alley to Main St. Cement board siding, comp roof & most windows are updated to vinyl. Newer plumbing & electrical. Gas stove in the family room adds a cozy touch. Master bedroom is on the main level. 2 bedrooms and a full bath upstairs with a tiled shower surround. The bedrooms have the best storage area, kids play area, reading nook or whatever you need! Large front entry with a comfortable stairway. Large open kitchen with tiled counters & slate flooring. Separate formal dining area with built in storage is ready for your family. It has much of the original trim you just don't find in new construction. Tile & laminate flooring with carpet in the bedrooms. Make an appointment today to view this beauty.
| 13 hours ago | Listing updated with changes from the MLS® | |
| yesterday | Listing first seen on site |

The content relating to real estate for sale on this website comes in part from the IDX program of the RMLS™ of Portland, Oregon. Real estate listings held by brokerage firms other than are marked with the RMLS™ logo, and detailed information about these properties includes the names of the listing brokers. Listing content is Copyright © 2025 RMLS™, Portland, Oregon. Some properties which appear for sale on this website may subsequently have sold or may no longer be available.
Last checked 2025-04-21 10:12 AM PDT.
All information provided is deemed reliable but is not guaranteed and should be independently verified

Did you know? You can invite friends and family to your search. They can join your search, rate and discuss listings with you.