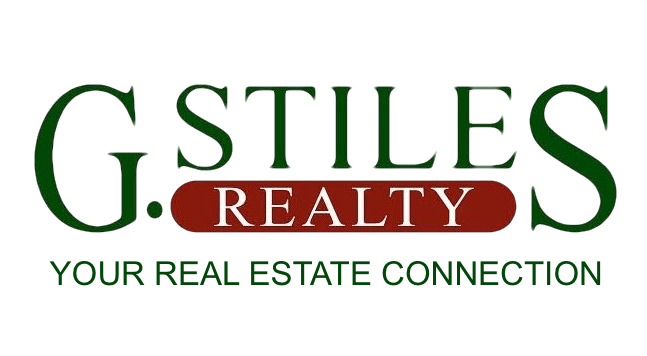Property Details
Save
Ask
Tour
Hide
$694,990
1 Day On Site
11016 NE 131ST CTBrush Prairie, WA 98606
For Sale|Single Family Residence|Active
4
Beds
2
Full Baths
1
Partial Bath
2,810
SqFt
$247
/SqFt
2025
Built
County:
Clark
Listing courtesy of Jeannine Runyan of Richmond American Homes of Oregon 9713225640
Call Now: 541-672-1616
Is this the home for you? We can help make it yours.
541-672-1616



Save
Ask
Tour
Hide
Mortgage Calculator
Monthly Payment (Est.)
$3,171Calculator powered by Showcase IDX, a Constellation1 Company. Copyright ©2025 Information is deemed reliable but not guaranteed.
Welcome to the Moonstone, the beautifully crafted home featuring a spacious open-concept layout and stylish modern finishes throughout. The main floor includes a dedicated office—perfect for working from home or quiet study. Upstairs, you’ll find four comfortable bedrooms and a versatile loft area that can serve as a second living room, media space, or playroom. Enjoy year-round outdoor living with a covered patio ideal for relaxing or entertaining. This home offers the perfect blend of function, flexibility, and timeless elegance**Sample photos of sample floor plan** Actual home under construction & close to complete.
Save
Ask
Tour
Hide
Listing Snapshot
Price
$694,990
Days On Site
1 Day
Bedrooms
4
Inside Area (SqFt)
2,810 sqft
Total Baths
3
Full Baths
2
Partial Baths
1
Lot Size
0.11 Acres
Year Built
2025
MLS® Number
177964591
Status
Active
Property Tax
$6,950
HOA/Condo/Coop Fees
$70 monthly
Sq Ft Source
N/A
Friends & Family
Recent Activity
| yesterday | Listing updated with changes from the MLS® | |
| yesterday | Listing first seen on site |
General Features
Acres
0.11
Attached Garage
Yes
Disclosures
Exempt
Foundation
Concrete Perimeter
Garage
Yes
Garage Spaces
2
Home Warranty
Yes
Number Of Stories
2
Parking
DrivewayAttached
Parking Spaces
2
Property Condition
New Construction
Property Sub Type
Single Family Residence
Sewer
Public Sewer
SqFt Total
2810
Style
Stories2Craftsman
Water Source
Public
Interior Features
Appliances
DishwasherDisposalENERGY STAR Qualified AppliancesFree-Standing RangePlumbed For Ice Maker
Basement
Crawl Space
Cooling
Central AirHeat Pump
Fireplace
Yes
Fireplace Features
Electric
Fireplaces
1
Flooring
Carpet
Heating
ENERGY STAR Qualified EquipmentHeat Pump
Interior
Kitchen IslandPantry
Window Features
Double Pane Windows
Save
Ask
Tour
Hide
Exterior Features
Fencing
Fenced
Lot Features
Level
Patio And Porch
Covered
Roof
Composition
Windows/Doors
Double Pane Windows
Community Features
Association Amenities
ManagementLandscaping
Association Dues
70
Financing Terms Available
CashConventionalFHAVA Loan
HOA Fee Frequency
Monthly
MLS Area
_62
Roads
Paved
Schools
School District
Unknown
Elementary School
Glenwood
Middle School
Laurin
High School
Prairie
Listing courtesy of Jeannine Runyan of Richmond American Homes of Oregon 9713225640

The content relating to real estate for sale on this website comes in part from the IDX program of the RMLS™ of Portland, Oregon. Real estate listings held by brokerage firms other than are marked with the RMLS™ logo, and detailed information about these properties includes the names of the listing brokers. Listing content is Copyright © 2025 RMLS™, Portland, Oregon. Some properties which appear for sale on this website may subsequently have sold or may no longer be available.
Last checked 2025-04-21 03:45 AM PDT.
All information provided is deemed reliable but is not guaranteed and should be independently verified

The content relating to real estate for sale on this website comes in part from the IDX program of the RMLS™ of Portland, Oregon. Real estate listings held by brokerage firms other than are marked with the RMLS™ logo, and detailed information about these properties includes the names of the listing brokers. Listing content is Copyright © 2025 RMLS™, Portland, Oregon. Some properties which appear for sale on this website may subsequently have sold or may no longer be available.
Last checked 2025-04-21 03:45 AM PDT.
All information provided is deemed reliable but is not guaranteed and should be independently verified
Neighborhood & Commute
Source: Walkscore
Community information and market data Powered by ATTOM Data Solutions. Copyright ©2019 ATTOM Data Solutions. Information is deemed reliable but not guaranteed.
Save
Ask
Tour
Hide

Did you know? You can invite friends and family to your search. They can join your search, rate and discuss listings with you.